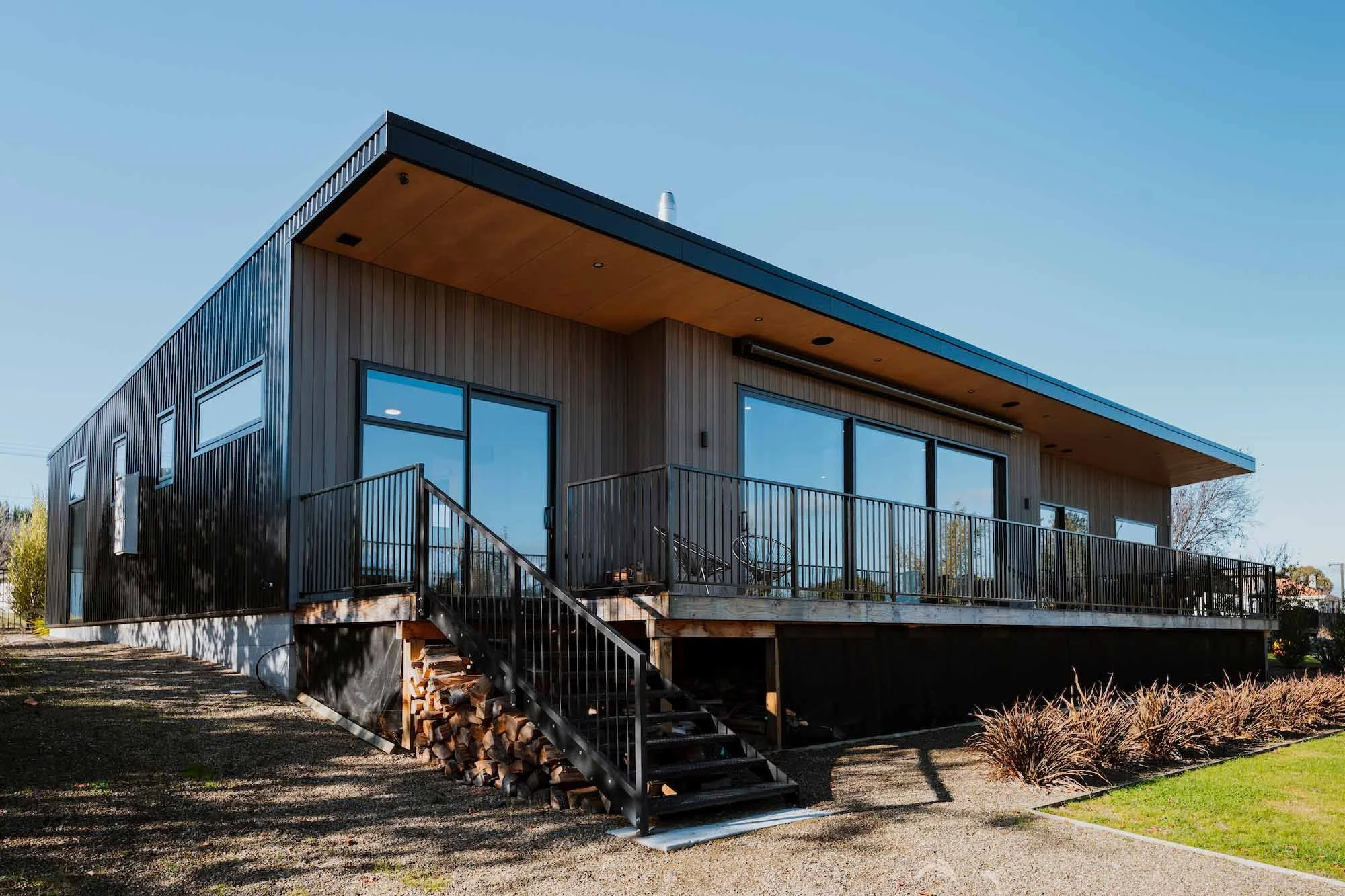Newcastle Street - Clyde
Location:
Clyde, Central Otago, NZ
Type:
Residential Design and Build
Builder:
Duncan Construction


















Transforming Spaces with Innovative Design
At Black BOX Architecture, we take pride in turning our clients' visions into reality. Newcastle Street is a perfect example of our commitment to excellence in architectural design and execution.
Project Goals
The Newcastle Street project involved a complete new residential design and build after the original structure burnt down in 2017. Our clients wanted to modernise their new build and allow space for their growing families to co-stay.
Initial Consultation and Planning
Initial consultation began in 2018 to understand our clients’ needs and preferences. We worked closely with them to create a design plan that balanced modern functionality with classic aesthetics.
Innovative Design Solutions
Open-Plan Living: We reimagined the interior layout to create an open-plan living area, seamlessly connecting the kitchen, dining, and living spaces. This design fosters a sense of openness and enhances natural light throughout the home.
Sustainable Features: Incorporating energy-efficient windows and insulation.
The Final Result
The completed Newcastle Street project exceeded our clients' expectations. The living space is both functional and stylish, providing a perfect setting for family holidays and short stay accommodation.
